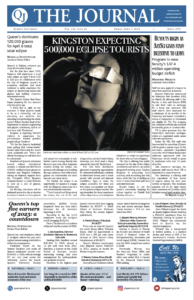
A campus legend is losing its legs.
Last week, Ron Lau told the first-year students in his frosh group exactly what his Gael told him the year before.
“We told them it was rumoured that Douglas Library was built backwards,” said the Arts Sci ’13 Frosh Week leader.
Unlike most incoming first-year students from previous years, frosh who attended the newly implemented Inter-faculty Day last Thursday were told the popular tale is a falsity.
During a scavenger hunt, Lau’s frosh were given a clue leading them to Douglas Library. The clue explained the rumour, then dispelled it.
The legend usually tells of an eccentric European architect who’s life’s work was designing Douglas Library. When the building was constructed backwards, the architect subsequently killed himself.
Blueprints from the Queen’s Archives tell a less entertaining tale. Several folders filled with original blueprints and floor plans dated as early as 1916 suggest that the more elaborate side of the building was positioned to face away from University Ave. on purpose.
Every plan in the Queen’s Archives labels the University Ave. side of the building the ‘west’ entrance. What is now considered the back entrance was labelled the ‘east’ entrance. Neither side is stipulated as the main entrance.
Local architectural historian Jennifer McKendry completed a survey depicting how campus looked in 1921.
She said University Ave. acted as the western border of the campus. The opposite side of University Ave., now occupied by buildings like Dunning and Richardson halls, was lined primarily with houses during the time of Douglas’ construction.
“There are many (ideas) about architecture that I’ve investigated that have no validity,” said McKendry. “On the east side, there was already an established campus.”
Tennis courts and a courtyard were positioned directly infront of the eastern entrance of Douglas Hall.
The eastern entrance is outfitted more lavishly and includes a large, square tower because it would have been the most frequented entrance at the time.
“One has to put oneself back and imagine the physical setting of campus in the 1920s,” McKendry said. “There were many pathways to recreational and social events in that inner block (behind Douglas).”
Construction on the $350,000 library began in 1923 after a sizable donation from the building’s namesake, Chancellor James Douglas. The Ontario provincial government also partially funded the building, which was completed in 1924.
Toronto architects Delano Dexter Calvin and Richard K. Shepard developed the plans for Douglas in 1916.
McKendry said the implementation of Shepard and Calvin’s plans were delayed eight years because of World War I.
According to The Biographical Dictionary of Architects in Canada, Calvin was born in 1881 on Garden Island near Kingston.
He graduated from Queen’s in 1902 and moved to Paris to study architecture.
After returning to Canada, Calvin met Shepard in Toronto and they formed a partnership in June 1913.
An Aug. 23, 1933 obituary for Shepard in Toronto’s Empire and Mail claimed he died of “a brief illness.” Calvin died in 1948, over two decades after Douglas was completed.
A prominent New York architect, E.L Tilton, is listed as a consultant. Tilton was born in 1861 and died in 1933, the same year as Shepard.
Stewart Fyfe, an Arts ’49 alumnus and former Kingston city planner, said the hub of campus was located to the east of Douglas even when he was a student over 20 years after the building was erected.
“There was nothing on the west side of University except the original Ban Righ building,” Fyfe said, adding that the centre of campus didn’t begin to shift west until the construction of buildings like Richardson Hall in the 1950s.
Later on, a $2 million addition was added to Douglas in 1965 to switch “the orientation west to University Ave.” according to a Queen’s Heritage Study.
Robert Hill, editor of the Biographical Dictionary of Architects said that the rumor might have been a popular one but not a plausible one.
“As an architect I can tell you that there is extensive and time-consuming planning which goes into the siting and orientation of a building,” he said via e-mail. “The notion that a large building like the Douglas Library could be have been ‘constructed backwards’ is, quite frankly, improbable.”
Watch for the more Campus Folklore features in the coming weeks.
All final editorial decisions are made by the Editor(s)-in-Chief and/or the Managing Editor. Authors should not be contacted, targeted, or harassed under any circumstances. If you have any grievances with this article, please direct your comments to journal_editors@ams.queensu.ca.
